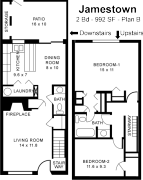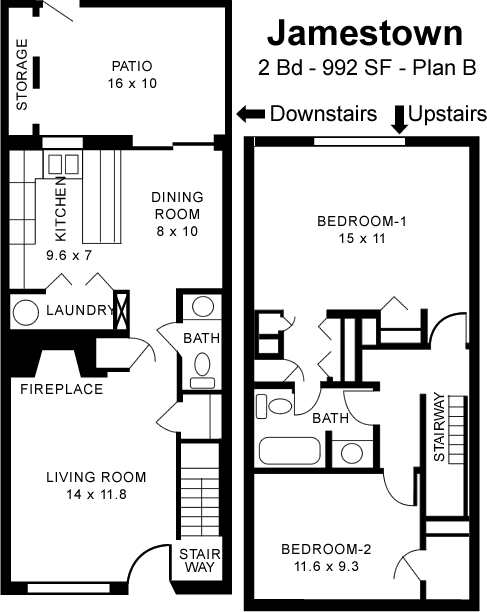 The Jamestown is one of two 2-story two-bedroom plans, featuring a fireplace in the living room and a slightly larger master bedroom upstairs, with a private master entry into the bathroom. The master bedroom has two full closets and four shelving units, and the small 2nd bedroom has a walk-in closet.
The Jamestown is one of two 2-story two-bedroom plans, featuring a fireplace in the living room and a slightly larger master bedroom upstairs, with a private master entry into the bathroom. The master bedroom has two full closets and four shelving units, and the small 2nd bedroom has a walk-in closet.
Specifications:
- Total Livable Square Footage: 992 SF
- Number of Bedrooms: 2 upstairs
- Number of Bathrooms: 1 upstairs, 1/2 down
- Number of Units in Complex: 69 (19%)

Dimensions:
| Living Room | 14' 0" x 11' 8" |
| Dining Area | 8' 0" x 10' 0" |
| Kitchen | 9' 6" x 7' 0" |
| Master Bedroom | 15' 0" x 11' 0" |
| Bedroom #2 | 11' 8" x 9' 4" |
| House Area | 992 SF |
| + Patio | 16'0" x 10'0" |
Community Experiences with this Floor Plan:
Below are some comments from our residents about this floorplan, likes and dislikes, best ideas for upgrades and enhancements.