The floor plans below are member-created simplified plans for resident and reference purposes only.
| Plymouth 2 Bedrm |
Jamestown 2 Bedrm |
Savannah 3 Bedrm |
Raleigh 3 Bedrm |
Dover 4 Bedrm |
Salem 1 Bdrm |
Roanoke 2 Bedrm |
 |
 |
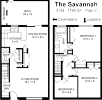 |
 |
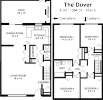 |
 |
 |
Click on a plan above to see the details. These are not the official plans of Concord Village, Inc.
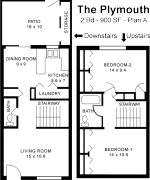 The Plymouth is one of two 2-story two-bedroom plans, featuring a center stairway and slightly more compact kitchen.
The Plymouth is one of two 2-story two-bedroom plans, featuring a center stairway and slightly more compact kitchen.
Specifications:
- Total Livable Square Footage: 960 SF
- Number of Bedrooms: 2 upstairs
- Number of Bathrooms: 1 upstairs, 1/2 down
- Number of Units in Complex: 73 (20%)
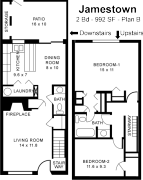 The Jamestown is one of two 2-story two-bedroom plans, featuring a fireplace in the living room and a slightly larger master bedroom upstairs, with a private master entry into the bathroom. The master bedroom has two full closets and four shelving units, and the small 2nd bedroom has a walk-in closet.
The Jamestown is one of two 2-story two-bedroom plans, featuring a fireplace in the living room and a slightly larger master bedroom upstairs, with a private master entry into the bathroom. The master bedroom has two full closets and four shelving units, and the small 2nd bedroom has a walk-in closet.
Specifications:
- Total Livable Square Footage: 992 SF
- Number of Bedrooms: 2 upstairs
- Number of Bathrooms: 1 upstairs, 1/2 down
- Number of Units in Complex: 69 (19%)
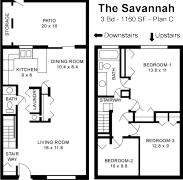 The Savannah is our most popular floor plan in the complex with nearly 100 units constructed.
The Savannah is our most popular floor plan in the complex with nearly 100 units constructed.
Specifications:
- Total Livable Square Footage: 1160 SF
- Number of Bedrooms: 3 upstairs
- Number of Bathrooms: 1 upstairs, 1/2 down
- Number of Units in Complex: 95 (25%)
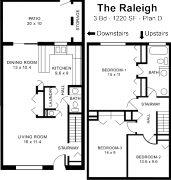 The Raleigh is our three bedroom floor plan with a fireplace and a large dining area,
The Raleigh is our three bedroom floor plan with a fireplace and a large dining area,
Specifications:
- Total Livable Square Footage: 1220 SF
- Number of Bedrooms: 3 upstairs
- Number of Bathrooms: 1 upstairs, 1/2 down
- Number of Units in Complex: 63 (17%)
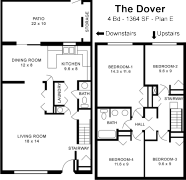 Designed for large families, the Dover is the only floor plan that offers four bedrooms, with only one bathroom upstairs, however.
Designed for large families, the Dover is the only floor plan that offers four bedrooms, with only one bathroom upstairs, however.
Specifications:
- Total Livable Square Footage: 1364 SF
- Number of Bedrooms: 4 upstairs
- Number of Bathrooms: 1 upstairs, 1/2 down
- Number of Units in Complex: 37 (10%)
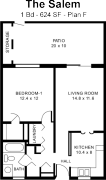 The Salem is our smallest unit, a one-bedroom one-story floorplan designed for a single person or married couple, particularly attractive to our older residents who often seek a one-story design to avoid having to navigate steep stairs.
The Salem is our smallest unit, a one-bedroom one-story floorplan designed for a single person or married couple, particularly attractive to our older residents who often seek a one-story design to avoid having to navigate steep stairs.
Specifications:
- Total Livable Square Footage: 624 SF
- Number of Bedrooms: 1 downstairs
- Number of Bathrooms: 1 downstairs
- Number of Units in Complex: 20 (5%)
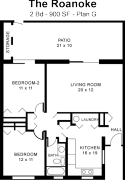 The Roanoke is our most highly sought after unit with the longest waiting list, because it is our only one-story two-bedroom floorplan, and because we only have 16 of these units (4% of the total). It is easily recognizable from the street by its deep receeded entryway, which enters into the eat-in kitchen to the left and living room straight ahead. This unit also features the largest patio of all of the designs at 31x10 feet.
The Roanoke is our most highly sought after unit with the longest waiting list, because it is our only one-story two-bedroom floorplan, and because we only have 16 of these units (4% of the total). It is easily recognizable from the street by its deep receeded entryway, which enters into the eat-in kitchen to the left and living room straight ahead. This unit also features the largest patio of all of the designs at 31x10 feet.
Specifications:
- Total Livable Square Footage: 900 SF
- Number of Bedrooms: 2 downstairs
- Number of Bathrooms: 1 downstairs
- Number of Units in Complex: 16 (4%)